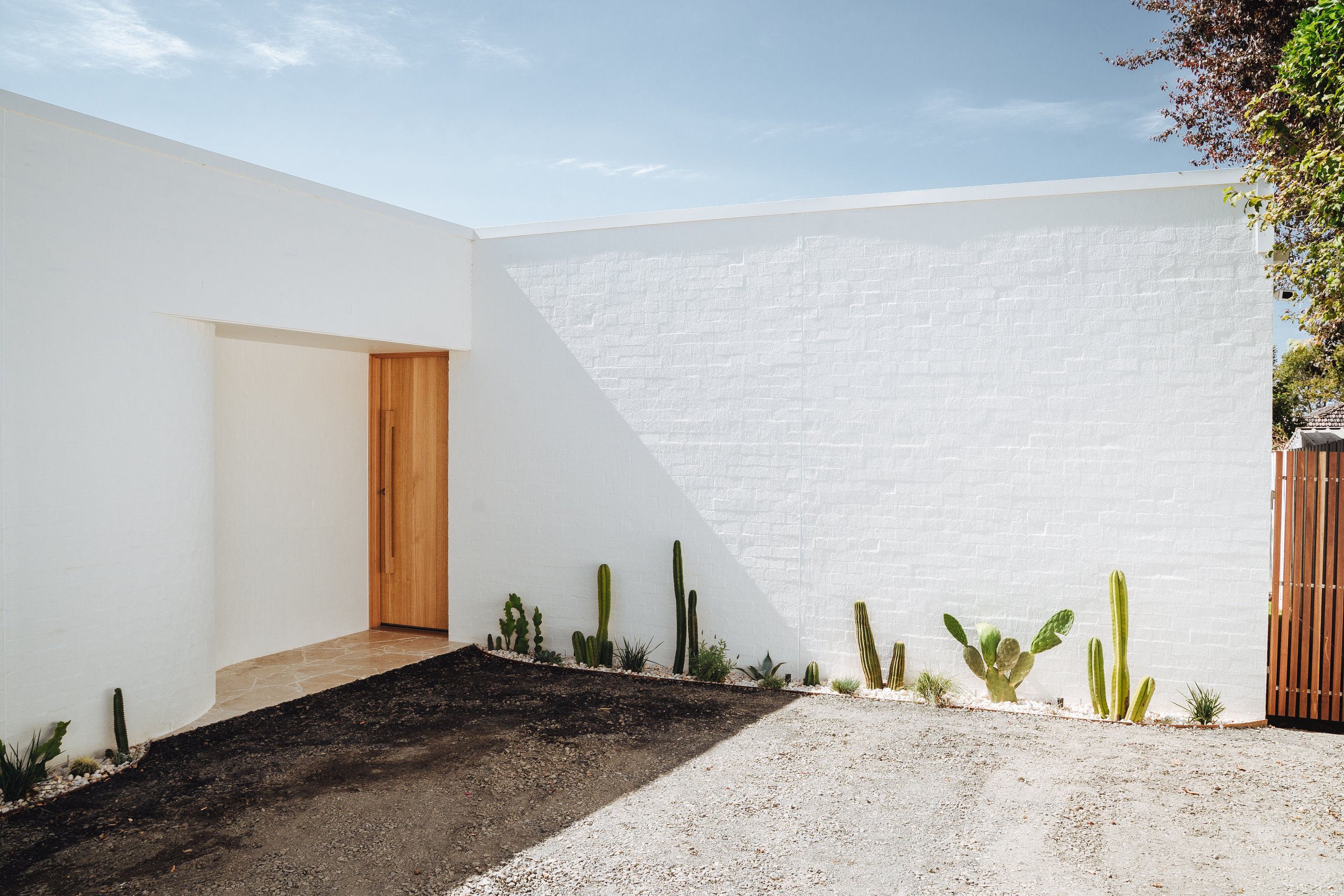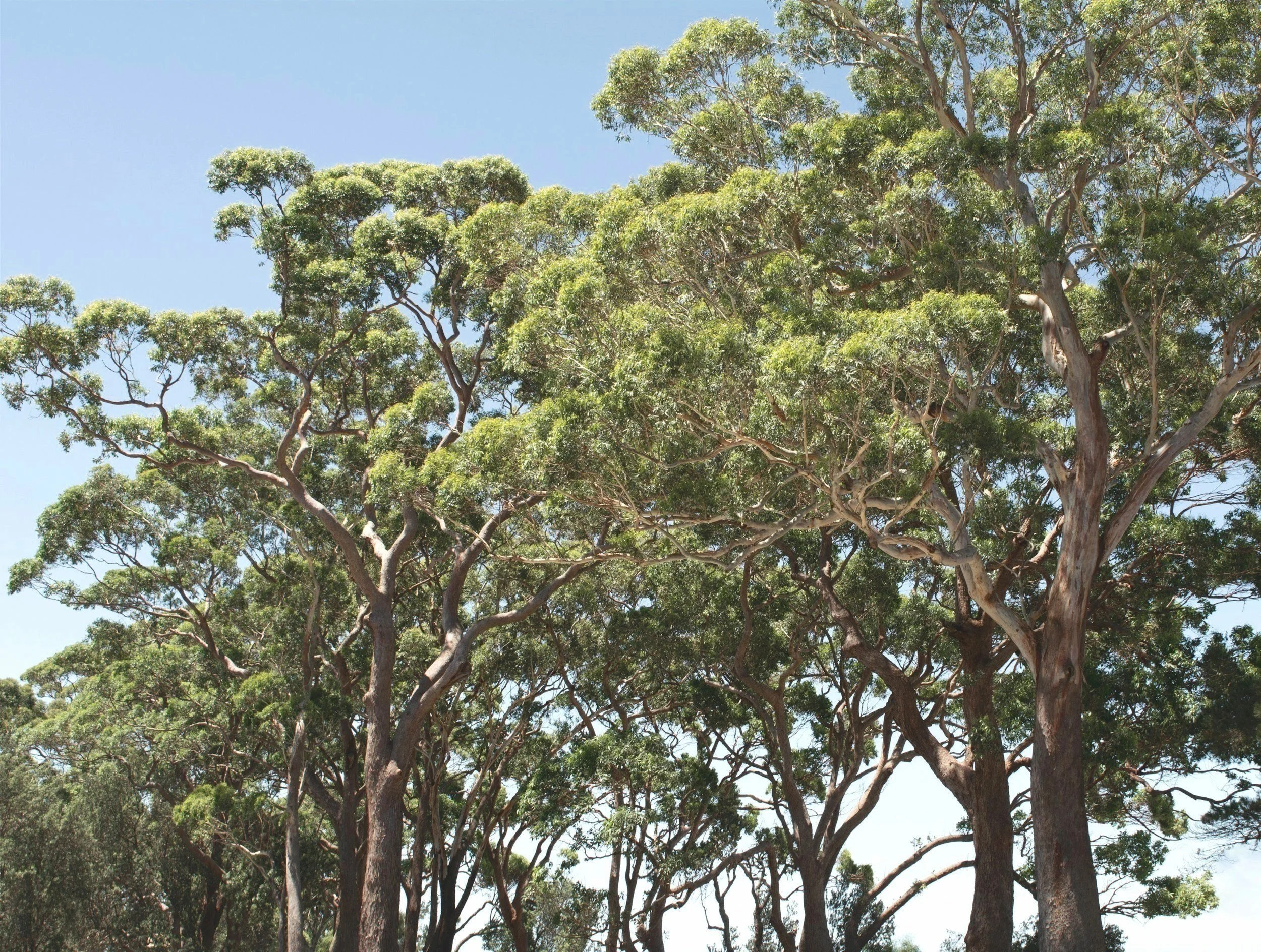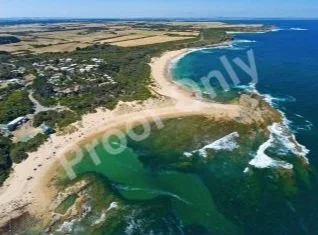
Welcome to SUNBEAT STUDIO. We are a boutique firm that specialises in residential design.
We are committed to shaping homes that reflect your lifestyle - balancing flow, function and feeling. Whether we’re designing a new home, renovating your existing one, capturing a view or working within the natural landscape, we’re here to guide you through the process.
We work closely with you to turn your brief into a home that feels like your own - a place that’s functional, thoughtful and a space where you’re free to be yourself.
Our design approach starts with the needs of the client, then builds on thoughtful, sustainable strategies to deliver beautiful, energy-efficient homes that are comfortable, healthy, resilient and responsive to both site and climate.
Experience
10+ years
With over a decade of experience, you can trust that we have the knowledge and expertise to guide the project from start to finish.
Custom-designed
100%
Every project we take on is 100% custom-designed, shaped by your needs, your lifestyle, and your vision. We don’t work from templates or pre-set plans. Instead, we start with a blank page and a conversation. Together, we co-create a space that’s made just for you.
Sustainability
0 shortcuts
Our designs work with the environment, not against it - harnessing light, air and warmth in smart and effective ways. Passive principles aren’t extras, they are thoughtfully incorporated into every designs at SBS.
Client Vision
#1 priority
We take a client-led approach to design - working closely with you to combine your ideas with our experience. We listen first, design second, because the end result should reflect your goals, not our ego.
Our Philosophy is simple:
We design homes that work with nature.
Our Process
1: Concept & Design Development
-
We collaborate with you to refine your design brief, ensuring it aligns with your lifestyle, site conditions and vision for the home. During this stage, we explore design possibilities, finalise working drawings and work closely with energy assessors and secure necessary reports.
-
Stage 1
Site/Design Meeting
Site Survey
Brief Development
Stage 2
Conceptual Site Plan
Conceptual Floor Plan
Conceptual Elevations
Conceptual 3D Perspectives
Stage 3
Detailed Design Plans
3D Perspectives
3D Walk-Through
Design Meetings
Planning Compliance report
Building Compliance Assessment
Preliminary Energy Report
Bushfire Assessment
2: Town Planning
-
We now begin the process of securing the required approvals from the relevant authorities. This involves coordinating with councils, consultants and building surveyors to obtain design approval, allowing us to move forward with the construction documentation.
-
Stage 4:
Detailed Plans
Liasing with Council & Planning Consultants
3: Finishes & Construction Plans
-
Finishes & Interiors
This phase of the design process focuses on the finishing details. During a dedicated finishes meeting, we review material samples, colours, fittings, and fixtures - making selections that align with the overall design.All choices are documented in a finishes specification to guide contractors during construction.
Construction Plans
At this point, we get your project ready for construction. This involves developing a complete and detailed set of construction drawings that clearly communicate the design intent to builders and contractors. At this stage, we also begin coordinating with engineers and geotechnical specialists to ensure the structural integrity of the dwelling. Once this stage is complete, the plans will be ready for builders to provide accurate quotes. -
Stage 5: Finishes & Interiors
Detailed Interior Plans
Finishes Brief
Finishes Metings
Finishes Specification
Stage 6: Construction Plans
Construction Plans
Energy Report
Structural / Civil Engineering
Geotechnical Reports
Other Project Specific Reports
Areas of Service
Bass Coast - Mornington - Melbourne - Gippsland - Surf Coast - Byron Bay - Gold Coast
Meet The Founder
Hi, I’m Zac, founder and draftsman at Sunbeat Studio.
I grew up in Cape Paterson, a small coastal town just out of Melbourne, Victoria and spent my early career working as a carpenter before moving into the design industry.
I started SBS in 2021 with a simple goal - to design spaces that feel good to live in and sit lightly on the Earth.
Sunbeat is about honest design, thoughtful detail and homes where you can truly feel yourself.
Zac Gilmour




